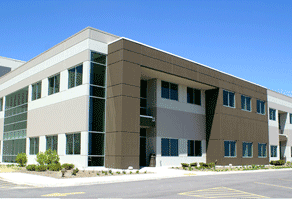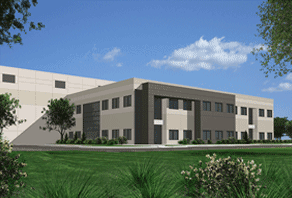Grocery Distribution Facility
Kenosha, WisconsinThis 731,000 S.F. distribution facility has 39 warehouse docks, 28 cooler docks and a separate truck entrance with guardhouse. Interior trench dock pits with smooth transition dock levelers are used, allowing truck doors to open inside the facility, keep pests out, and maintain the temperature of the goods being distributed. The tempered portion of the facility is divided into three areas, 55 °, 45 ° and 35 °F. The freezer portion of the facility is divided into 28 °, -10 ° and -20 °F sections. The use of automated roll-up doors with vehicle detection systems into each section helps maintain the mean temperatures.
2-Story Main/Warehouse Offices 29,000 SF
Warehouse Storage 413,000 SF
Cooler/Freezer 289,000 SF





