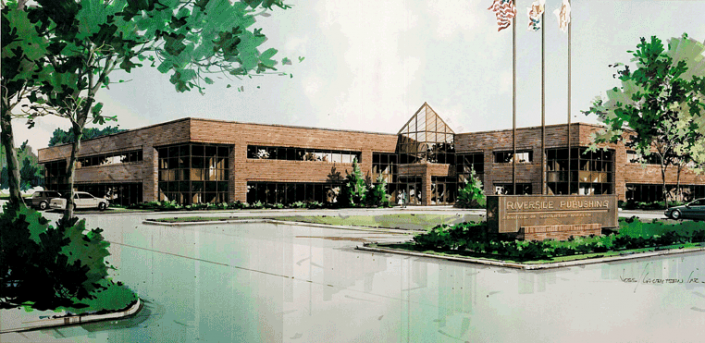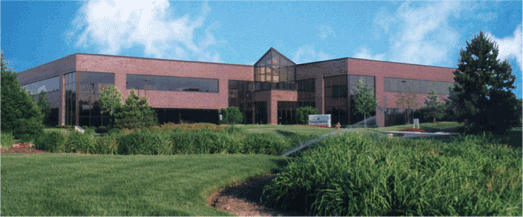Riverside Publishing
Itasca, IllinoisThe floor plan took the shape of a “T” as it allowed for efficient layout of separate departments around a central service core. Glass corners were used in the design to provide additional light and exterior views. The main entry is on one side of the building with an outdoor patio on the other. The building is rotated slightly to take advantage of an off-site decorative pond that gives the building more prominence along a major expressway.
77,000 SF 2-Story Corporate Headquarters
Face Brick Veneer on Metal Stud and Steel Frame


