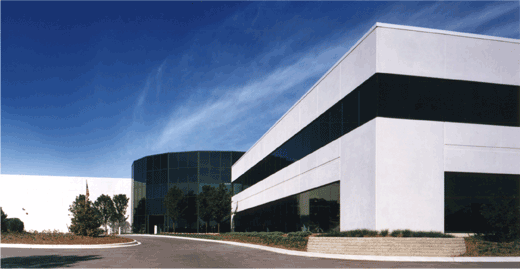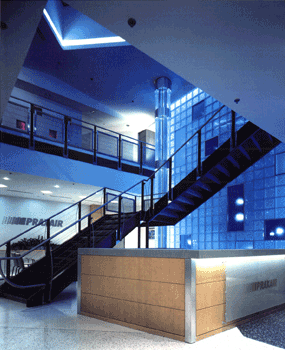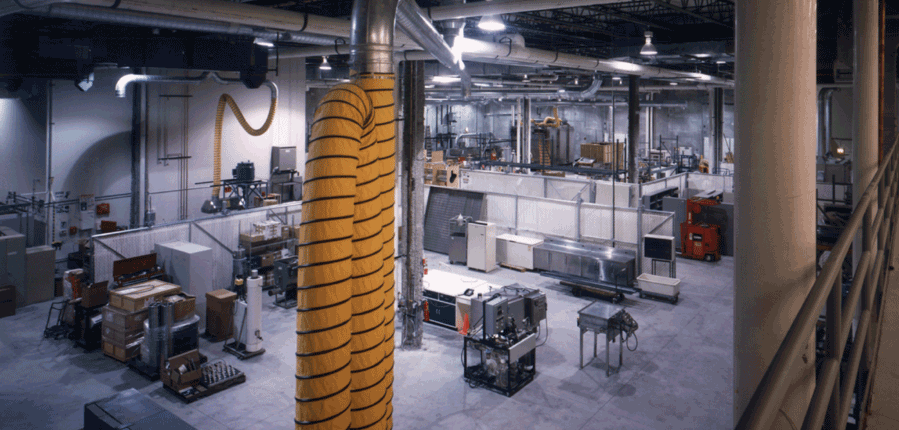Praxair Incorporated
Burr Ridge, Illinois
The goal for Praxair was to integrate office and laboratory space into one building. A core was created to provide facilities which are shared by both uses, such as reception, conference rooms, and the lunchroom. This core runs from the main entry in the front of the building to the employee entrance in the rear, and provides separation between the offices and the laboratory.
120,300 SF 2-Story Office with Process Laboratory
Exposed Aggregate Precast Concrete and Steel Frame



