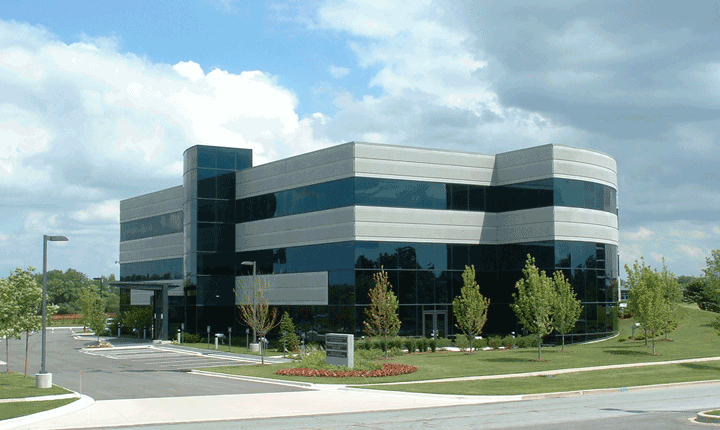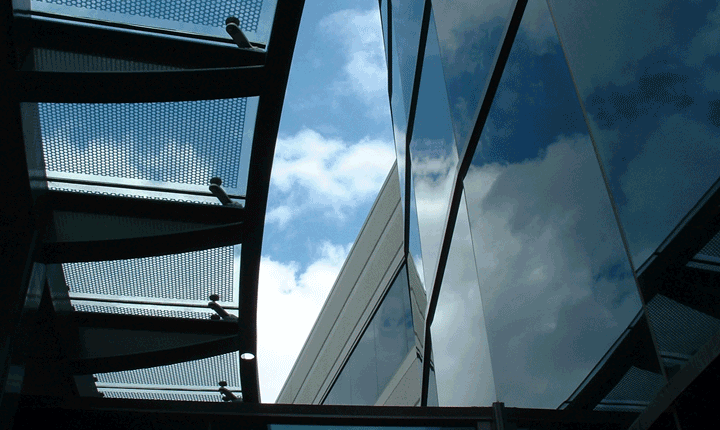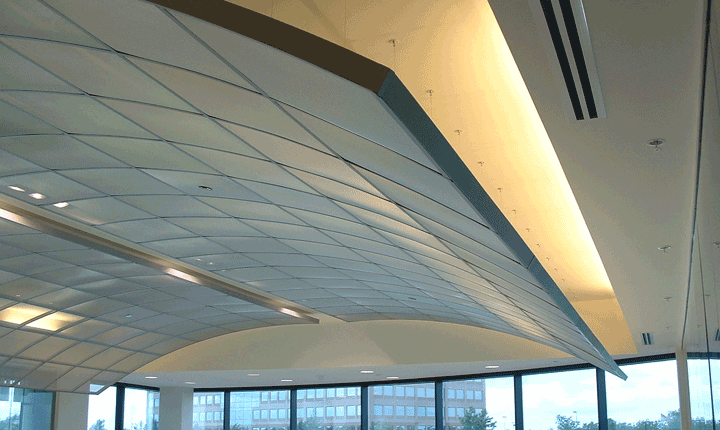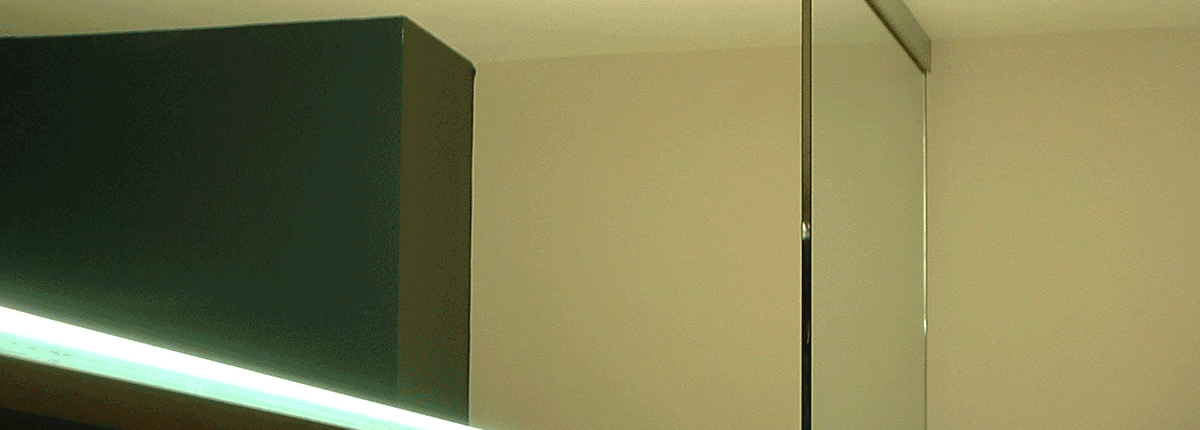Lake Ridge Center
Burr Ridge, Illinois
The design concept for this project was to develop a building which included office space for the owner and leasable tenant space, all in a modern, efficient structure. By taking advantage of the sloping site, additional lease area and underground parking were provided at a reduced cost. Since the project is located on a corner lot, the building is curved to direct people to the entrance and create a dramatic flow. The use of reflective glass and two-tone precast panels add to this modern appearance.
60,000 SF. 3-Story Multi-Tenant Office Building
Enclosed Parking




