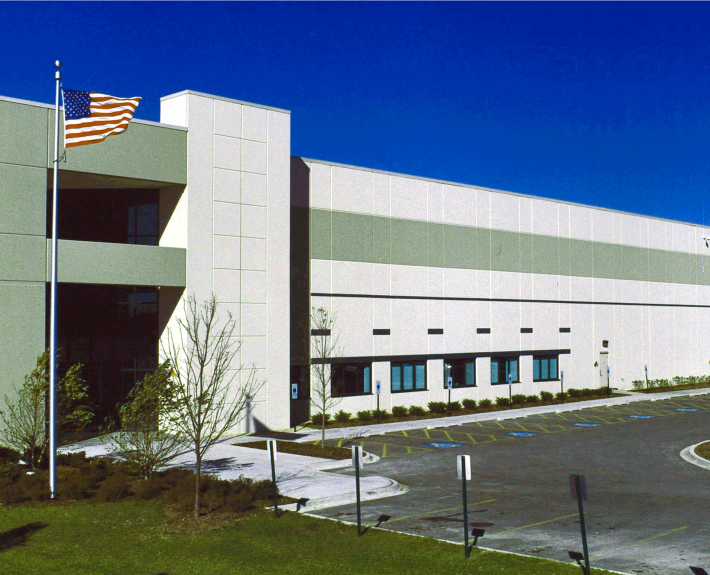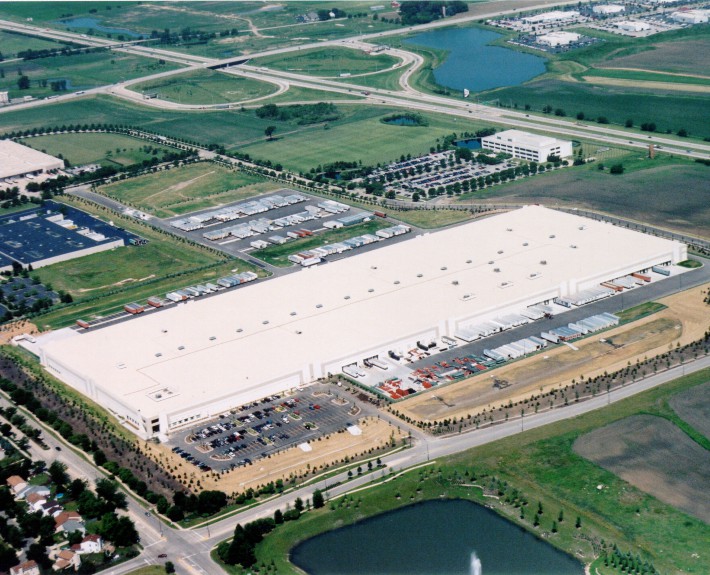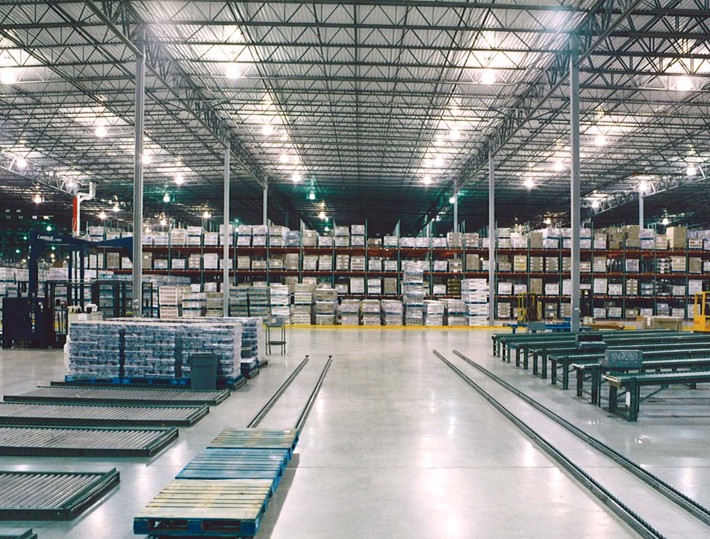Kraft Foods
Aurora, Illinois
This single-story, 860,000 S.F. distribution facility utilizes insulated precast panels and conventional steel framing. Roof construction and the fire suppression system incorporate Factory Mutual design guidelines. The facility is crossdocked to enable a flow-through process of material handling. Incorporated into the warehouse is a 95,000 S.F. conditioned room which regulates temperature and humidity for sensitive food products. A remote warehouse office is located central to distribution operations. The facility accommodated the growth of Kraft Foods as a result of their acquisition of Nabisco.
860,000 SF Office and Warehouse Facility
.





